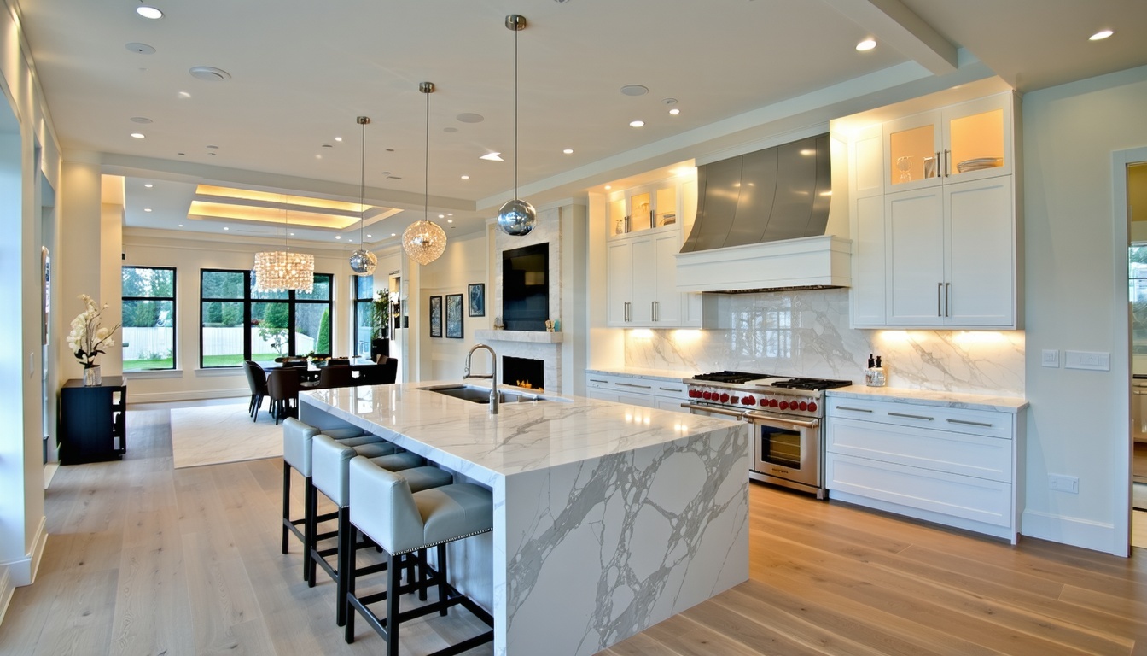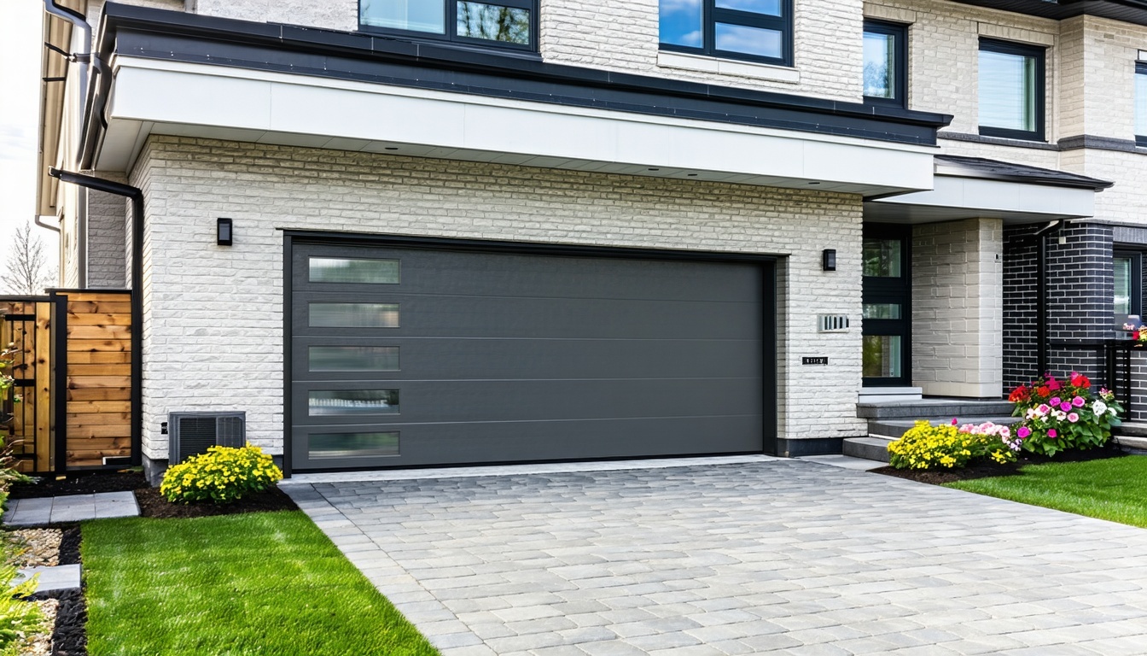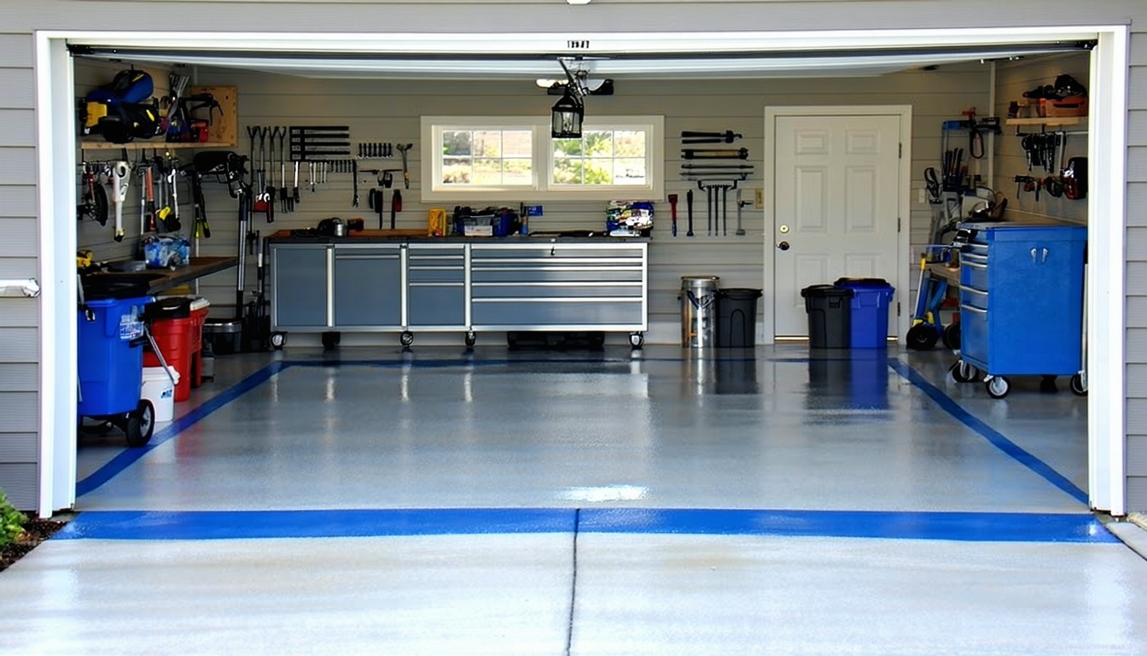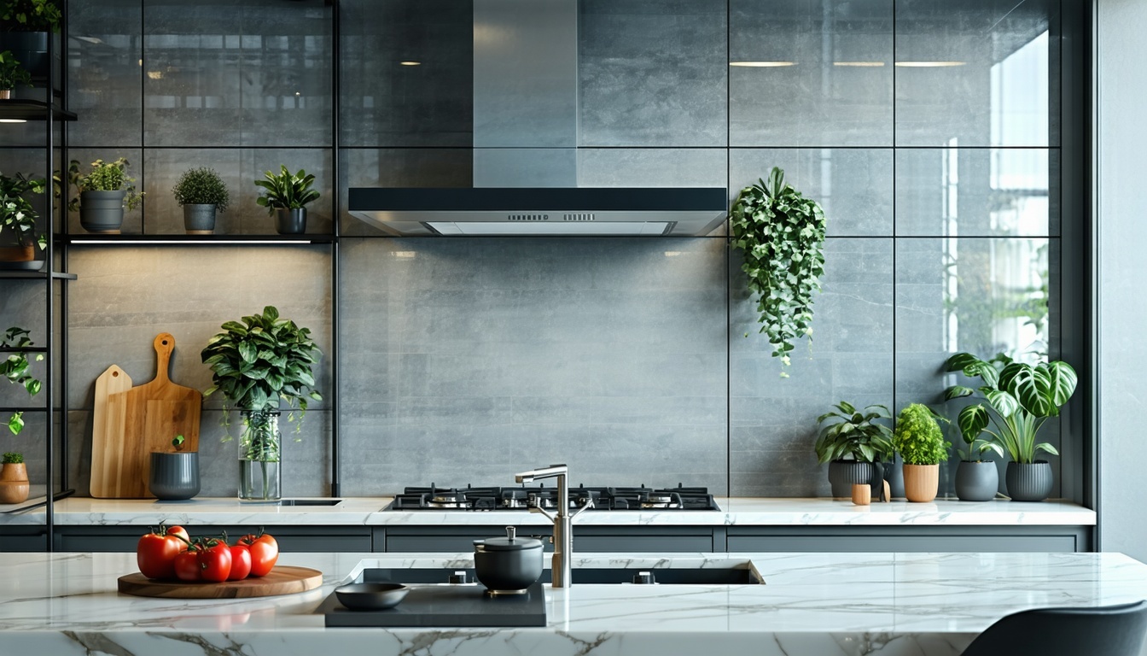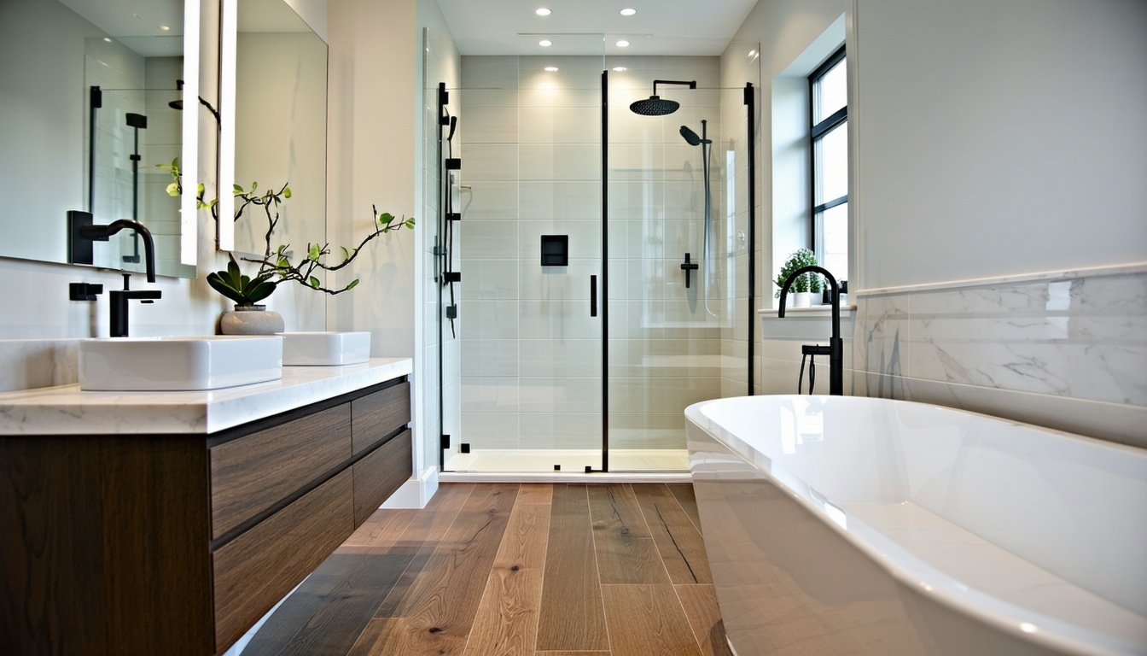Project Cost: $45,000
Increase In Property Value: $90,000
Return On Investment: 2x
Timeline: 5-7 weeks
Customer Request:
The homeowner requested replacing their outdated kitchen and expanding it into the existing dining room area. They aimed to create a large, open-concept kitchen featuring a spacious island designed for dining and entertainment, maximizing the use of their home's square footage.
Contractor Notes:
- Removed dividing wall between kitchen and dining room.
- Installed support beam to maintain structural integrity.
- Custom cabinetry with modern hardware and fixtures.
- New quartz countertops and backsplash.
- Added a large center island with seating for 6.
- Updated all appliances to energy-efficient stainless steel.
- Installed modern lighting, including recessed and pendant fixtures.
Designer Notes:
- Chose neutral and contemporary colors to create a timeless aesthetic.
- Opted for durable, easy-to-maintain quartz surfaces.
- Incorporated smart storage solutions within cabinetry and island.
- Selected lighting fixtures to enhance both ambience and functionality.
- Ensured cohesive visual flow with adjacent living spaces.
Realtor Notes:
By transforming separate, underutilized dining and kitchen spaces into a cohesive entertaining area, the home's marketability significantly increased. Open-concept designs and spacious kitchens with central islands consistently rank highly on homebuyers' wish lists, ensuring a strong return on investment.
Description of Project:
This kitchen renovation turned a cramped, outdated space into a stunning, modern entertaining hub. By removing walls and expanding into the dining room area, the kitchen now boasts a large, versatile island perfect for hosting gatherings and daily dining. Sleek cabinetry, high-end finishes, and strategic lighting enhance both functionality and aesthetics. The homeowners now enjoy a bright, spacious kitchen that significantly improves their home’s appeal and value.
